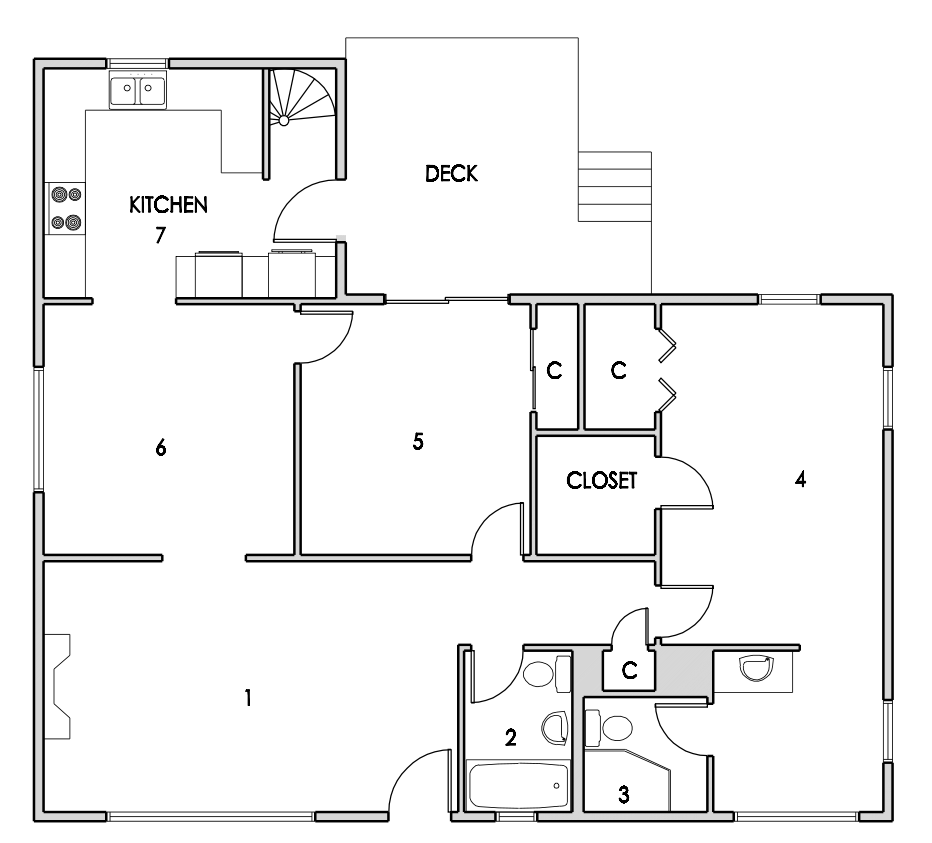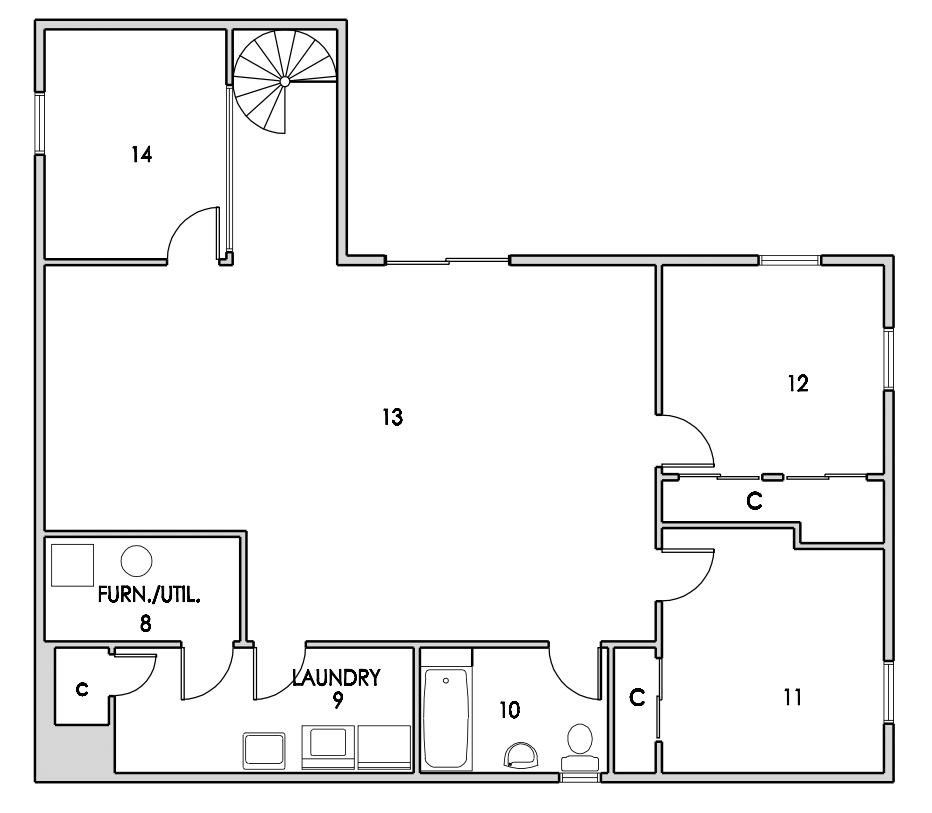Floorplans of house 1 mile from East Falls Church Metro
Return to the main page for the house
all sizes are approximate

Many photos are 5+ years old, they basically show what the house looks like now (with maybe a bit different paint (or plants in the yard).
View photos:
- 1 - with a fireplace (20' x 12') - photo, view 2 (the front door is on the right), view out window
- 2 - bathroom with a tub (8' x 5') - photo
- 3 - bathroom with a shower (5' x 5') - photo one and two
- 4 - master bedroom (25' x 12' - approximately the width varies), "top" part of the room (photo 2018), the room includes a sink and 2 closets (5'x5' and 5'x3') - view of front windows, view out front window, view of window opposite the bathroom (the paint on all the walls is like the 2018 photo, not the last 2 photos)
- 5 - 10' x 14' with sliding glass doors onto the deck and a closet 5'x2'
view of the deck from the room, view from the deck.
- 6 - dinning room (12' x 11') - photo from living room
- 7 - kitchen (12' x 16') with door onto the deck - photo, oven and refridgerator (2018), view out window
- deck - (13' x 13')

View photos:
© 2011-2018 Curious Cat LLC

